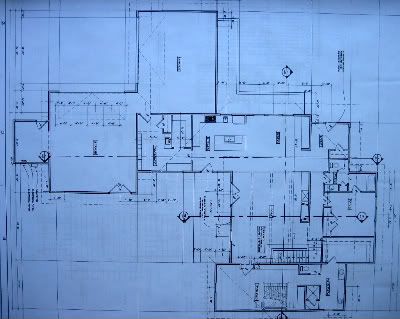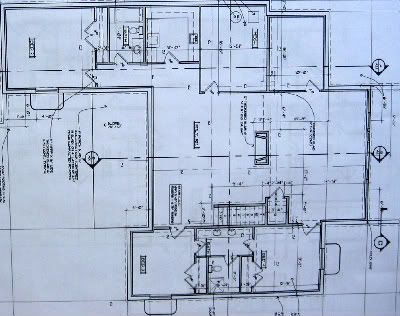We basically kept the "Next House" floor plan concept with an addition to get a guest bedroom / office. Main floor is at 2469 square feet. Living area will be vaulted using exposed glue-lams. Garage space was doubled - more room for mostly bicycles and a shop area. The 90-degree orientation of the garages allows for minimizing the driveway width going to the street.
Main Floor

Basement has 3 bedrooms, 2 baths and 2 large open family areas. Walkout is on the right side below.
Basement

We are happy you finally have the house project underway and will be checking in on your progress. Good Luck! Carol
ReplyDelete