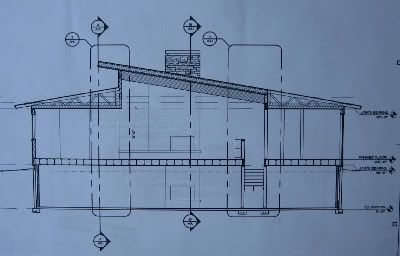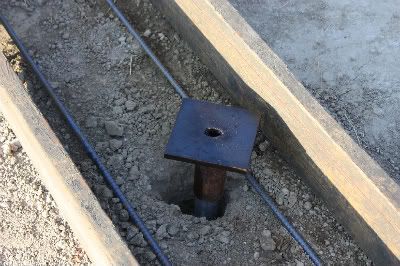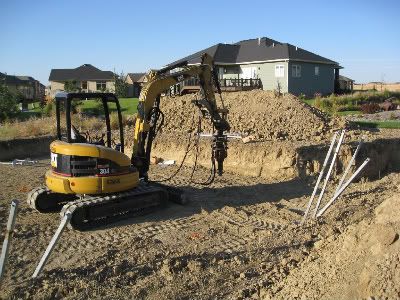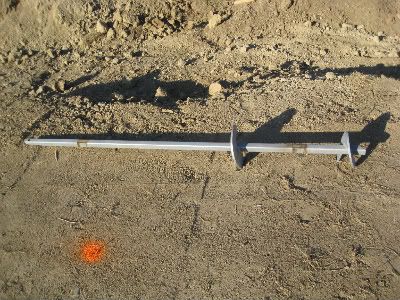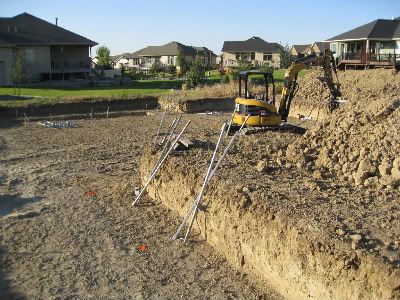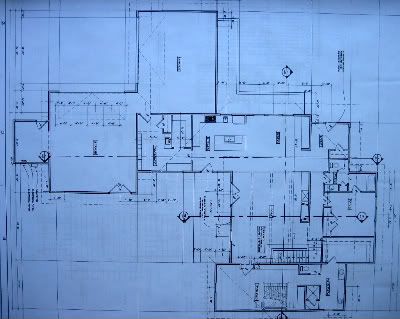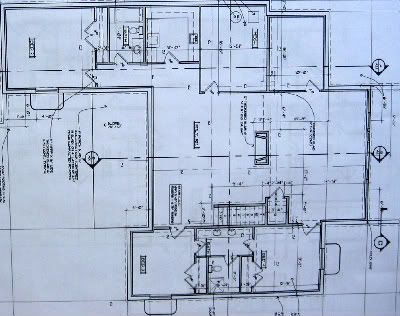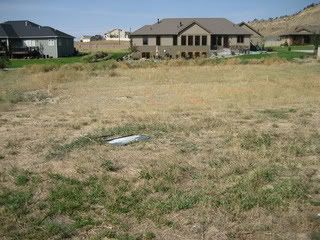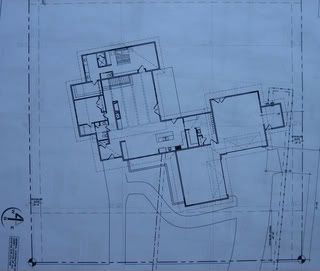Front (east) elevation - Entrance on left. Double intersecting shed roofs allow for window placement along the upper living room section. Two of these upper windows will be operable to facilitate ventilation during warmer months. Roof material plan is for standing seam steel. Siding to be a combination of corrugated steel below roof lines and Hardiepanel and Hardieplank on walls.

North elevation - Living room windows (3 ganged) with set of french doors (not visible - obscured by garage) to the left of windows. Master bedroom to right.

West elevation - Backside of house exposed to western sun so windows minimized.

South elevation - Basement level walkout.
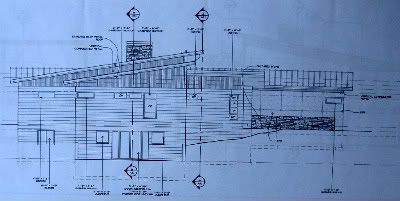
Living Room Section Drawing
