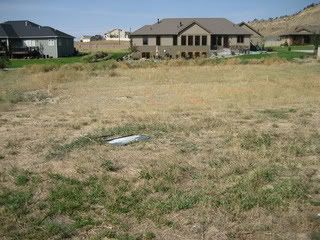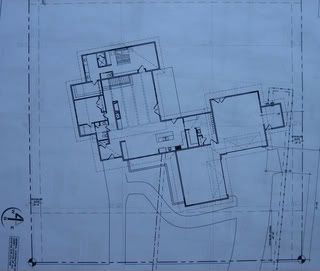Front Elevation, Street View of Lot, & Plot Plan below



We are building a new modern home in Billings, MT. In this blog I will attempt to document the construction process and provide details on some of the less conventional building materials we plan on using.



No comments:
Post a Comment